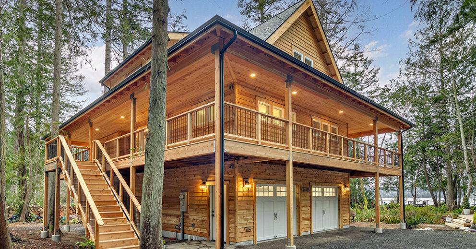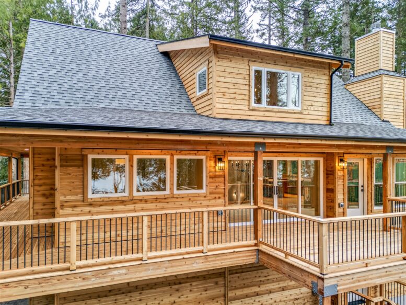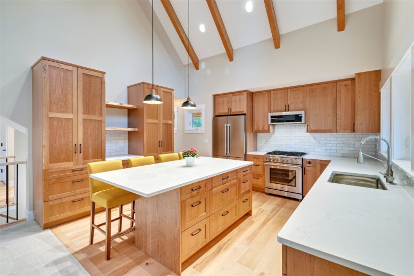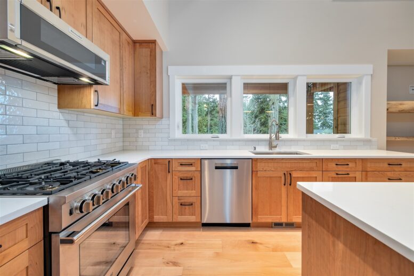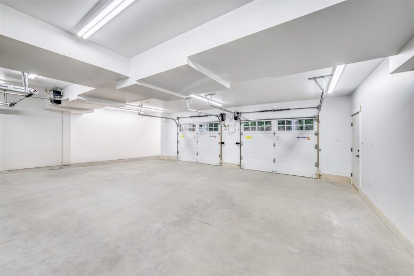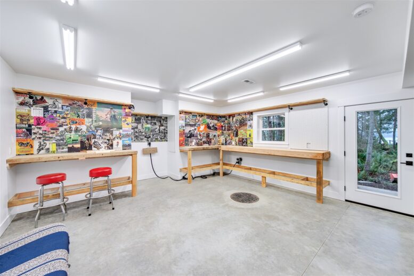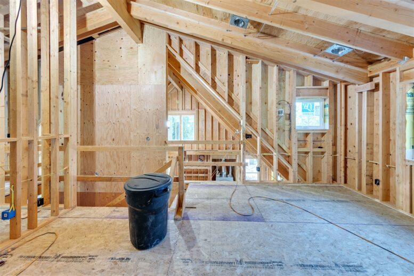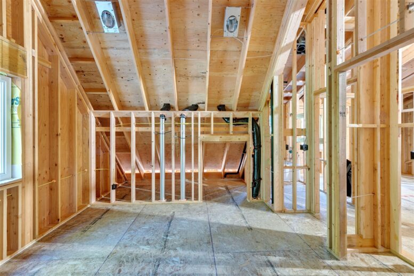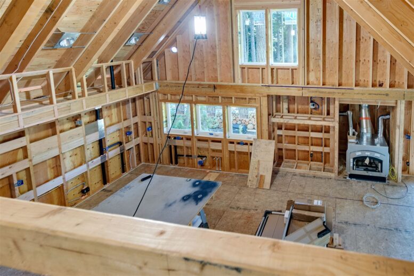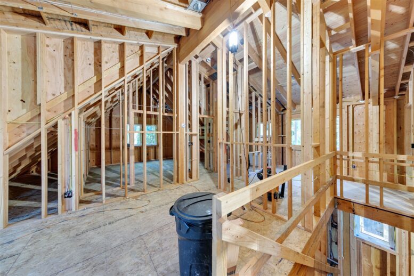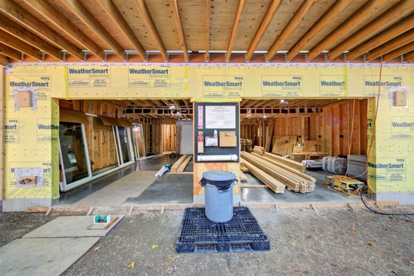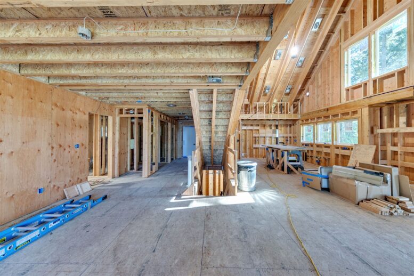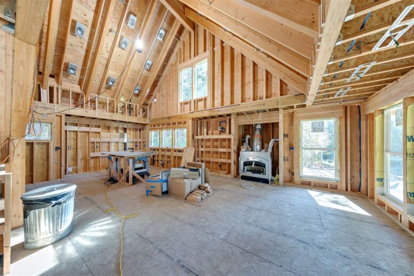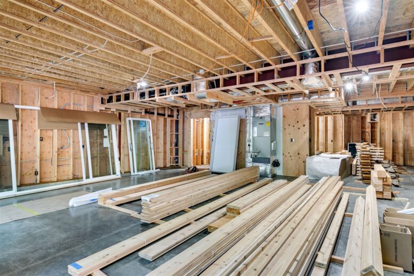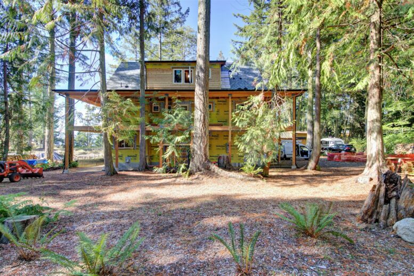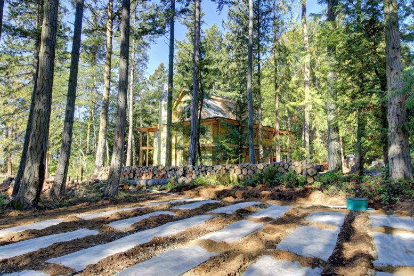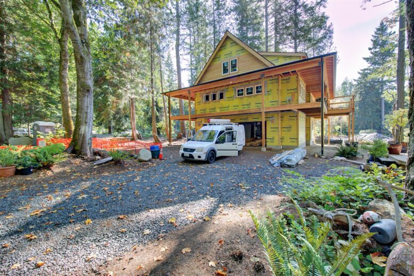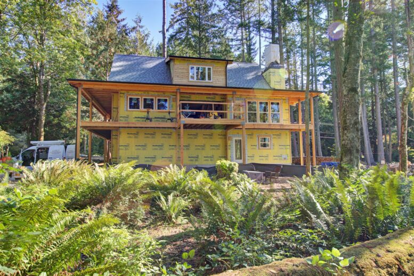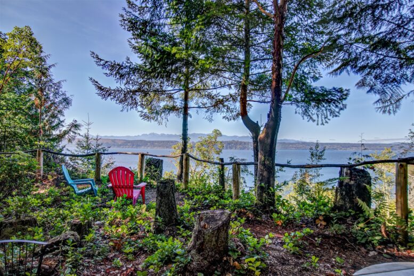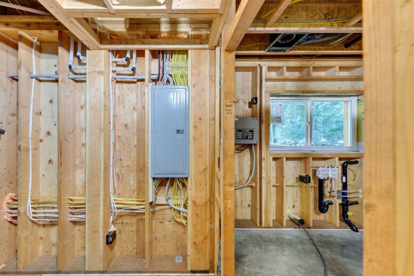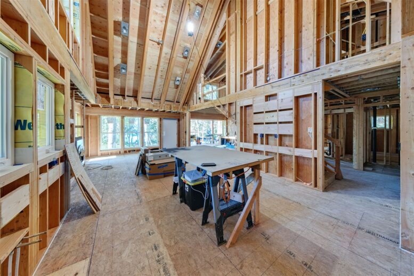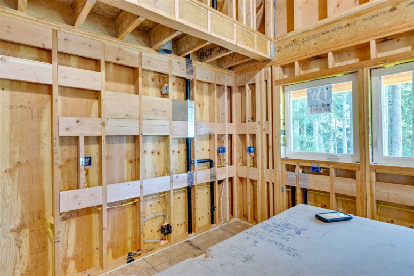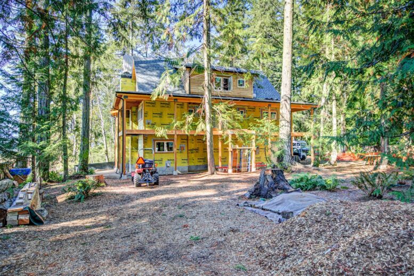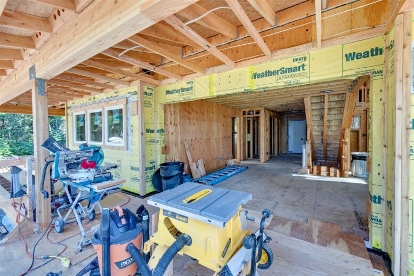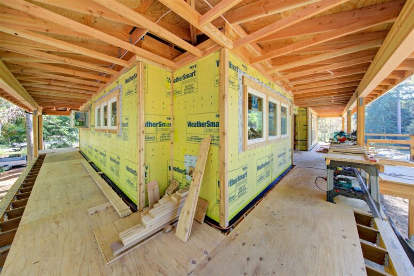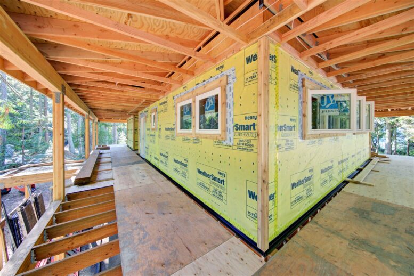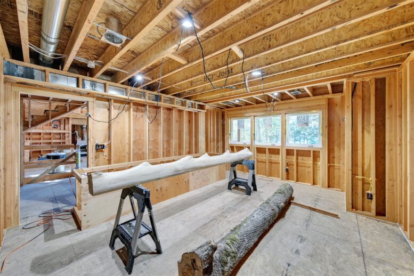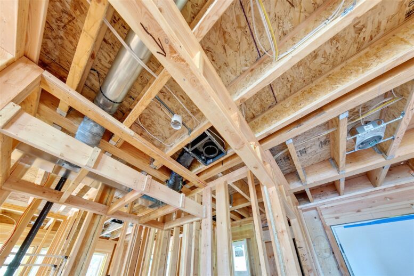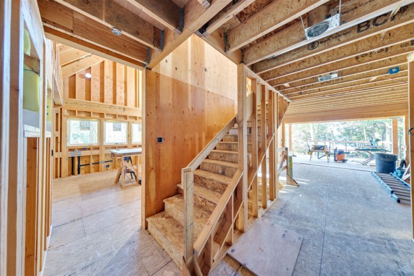Craftsman inspired 3-story home.
Zufelt Construction Services completed this stunning home in early 2024. Taking advantage of the high-bank waterfront location on the Hood Canal, ZCS partnered with our client to get their plans engineered and permitted then worked the through completion, paying close attention to every detail along the way.
Live-edge wood milled from site used in all entryways.
All exposed fir & maple milled from site.
Extensive custom tilework throughout the home.
Project Scope:
Engineering + Permitting
+ Through Completion
Timeframe:
14 Months
Square Feet:
3,621
Location:
Hansville, WA
Scotty built us our dream home. He really clicked with our ideas and adapted our plan to a result that was beyond our expectations. He was creative and thorough during this build. He surrounds himself with good people that are as concerned with perfection as he is. We will miss having Rory, Alex, and Scotty around but will enjoy their contribution to our lives for years to come.

